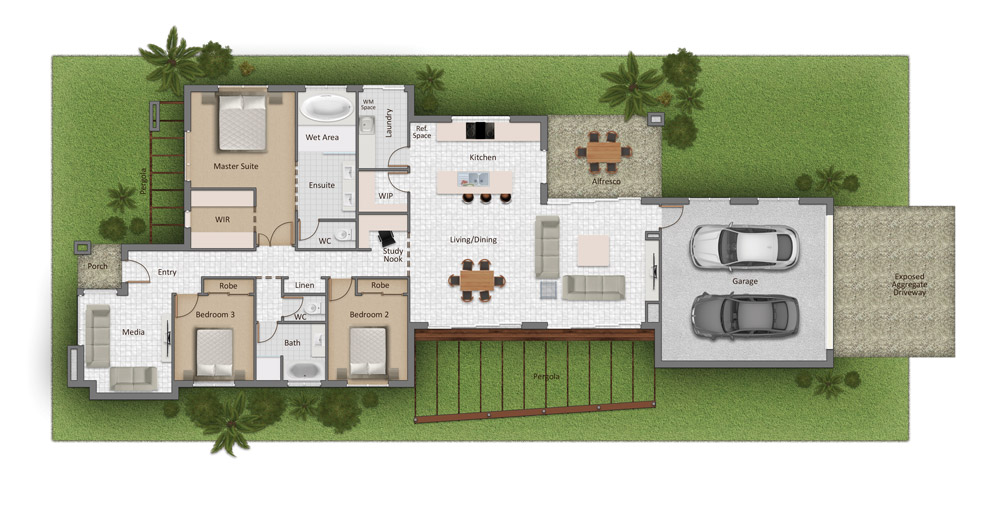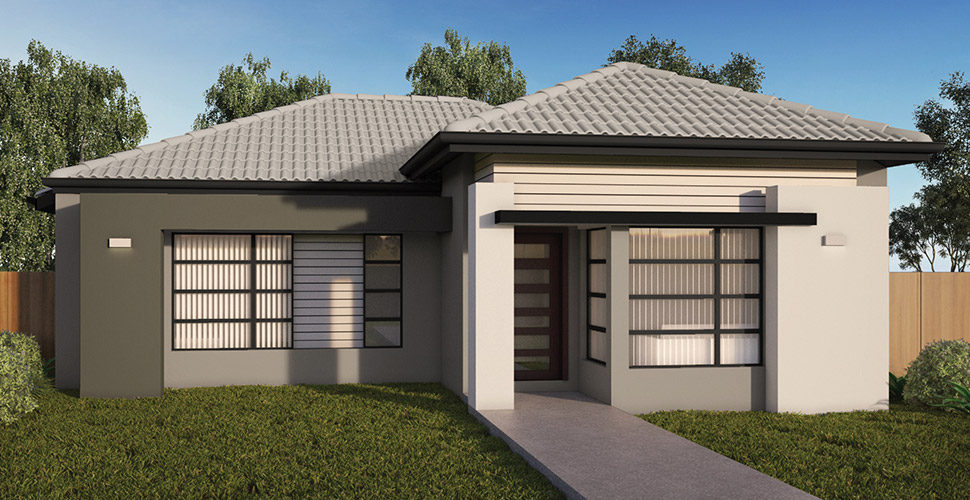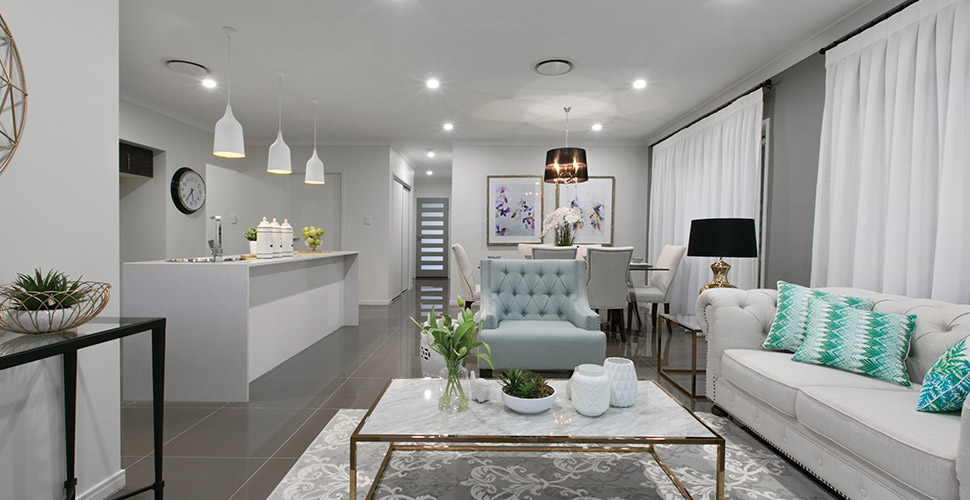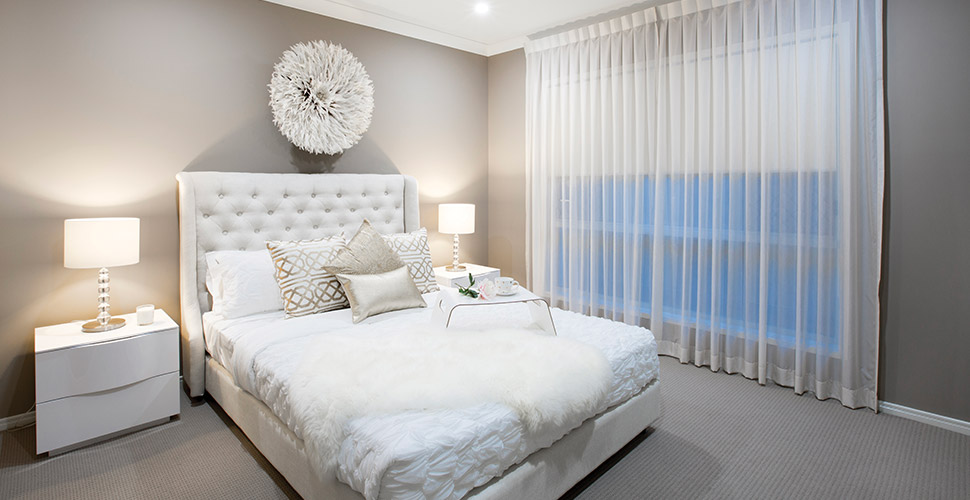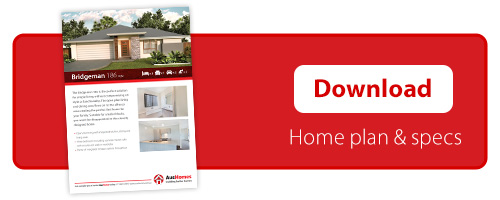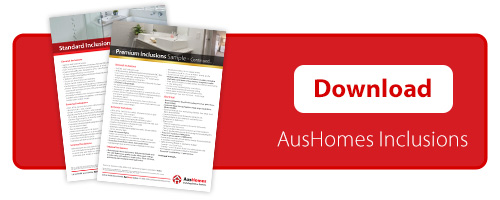Or call (07) 3809 5999
About the Harvest
An entertainer’s dream, the heart of The Harvest 220 is the open plan kitchen, dining and family living area. With optional 4th bedroom or media room at the front of the house, this free flowing design gives you room to breathe and grow.- Open plan living with integrated kitchen, dining and living areas
- Flexible floor plan of four bedrooms or three with a media room
- Conveniently placed study nook
The Floorplan
