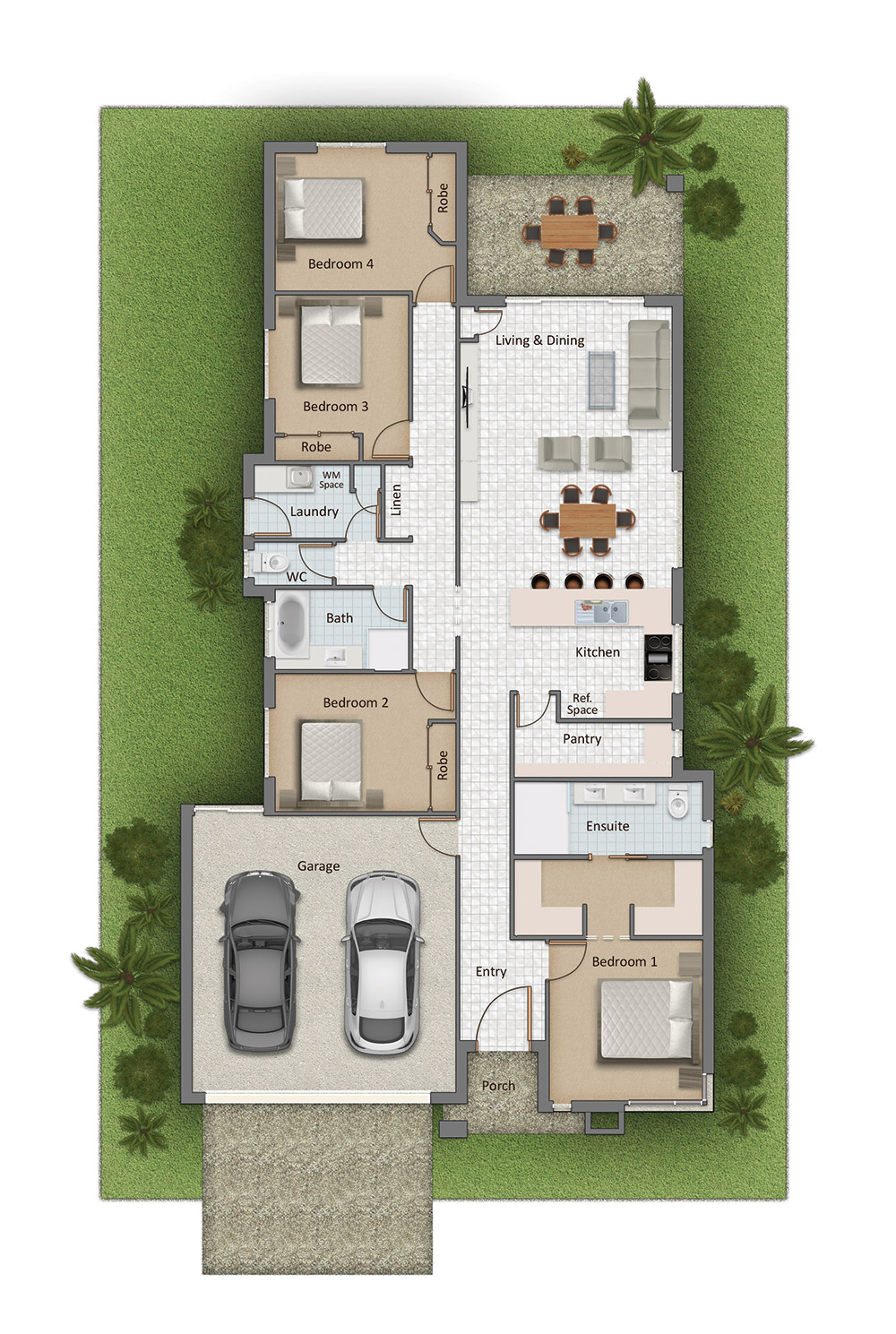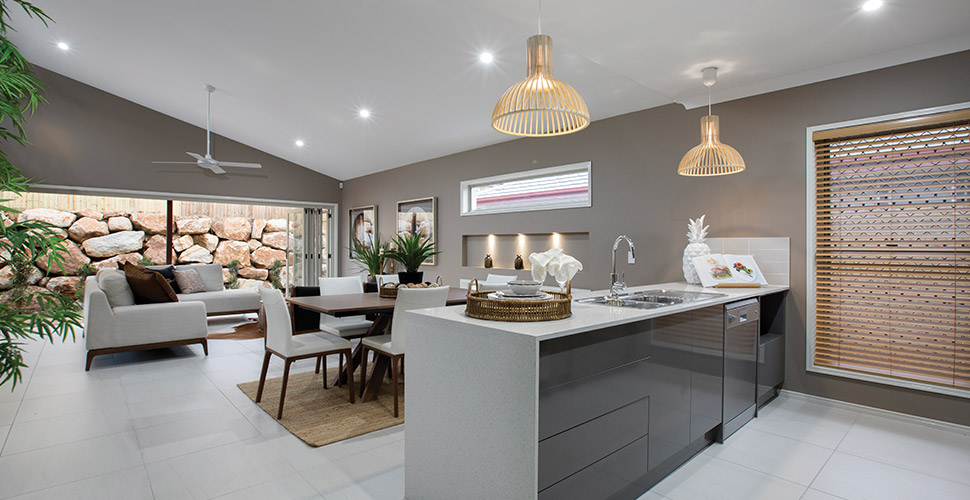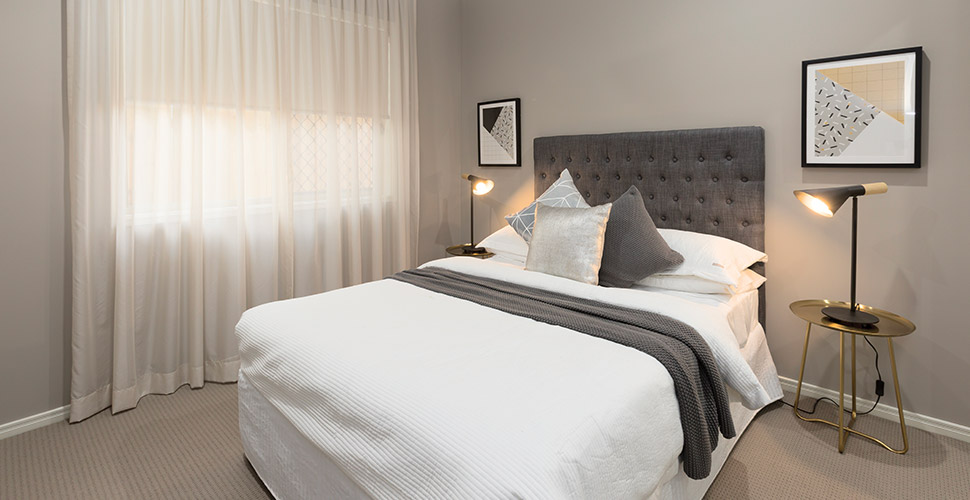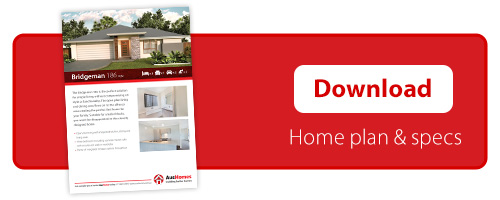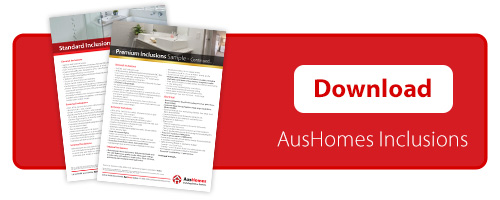Or call (07) 3809 5999
About the Yarra 205
The Yarra 205 is a practical, affordable home that still boasts four bedrooms and two bathrooms and contemporary open-plan living. Work with an AusHomes specialist to make the Yarra your dream home today!- Zoned bedrooms off the central living area and away from the master suite
- State of the art kitchen with generous walk-in pantry
- Private master suite with ensuite and generous walk-in-wardrobe at the front of the home
The Floorplan
