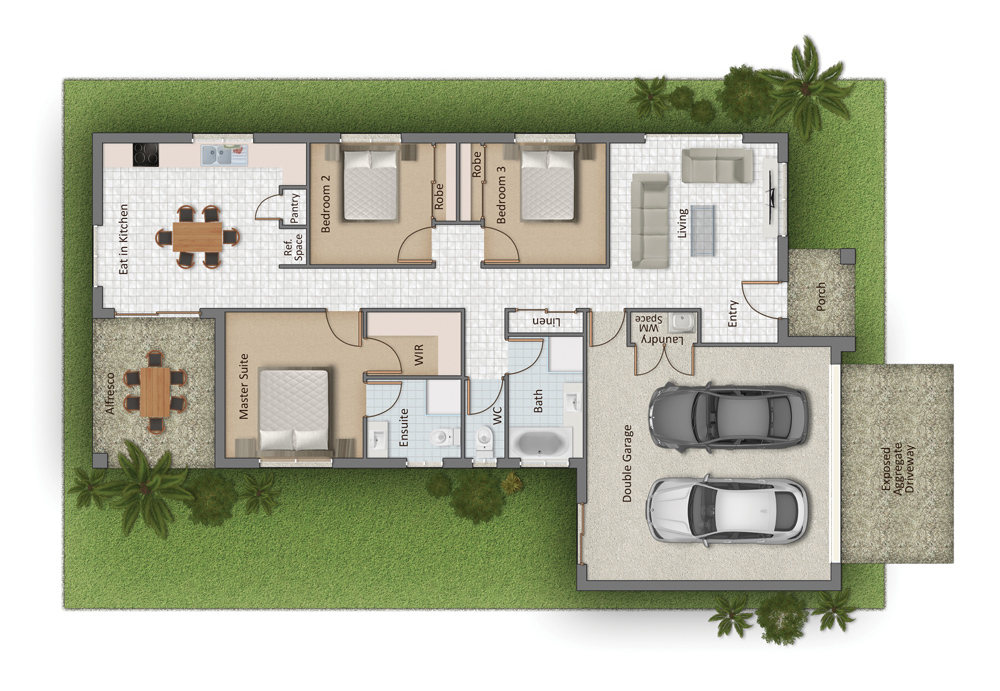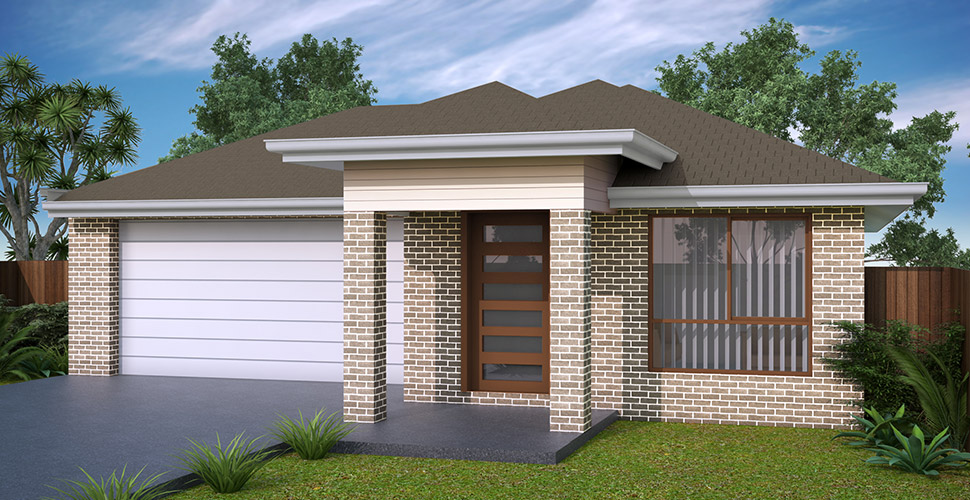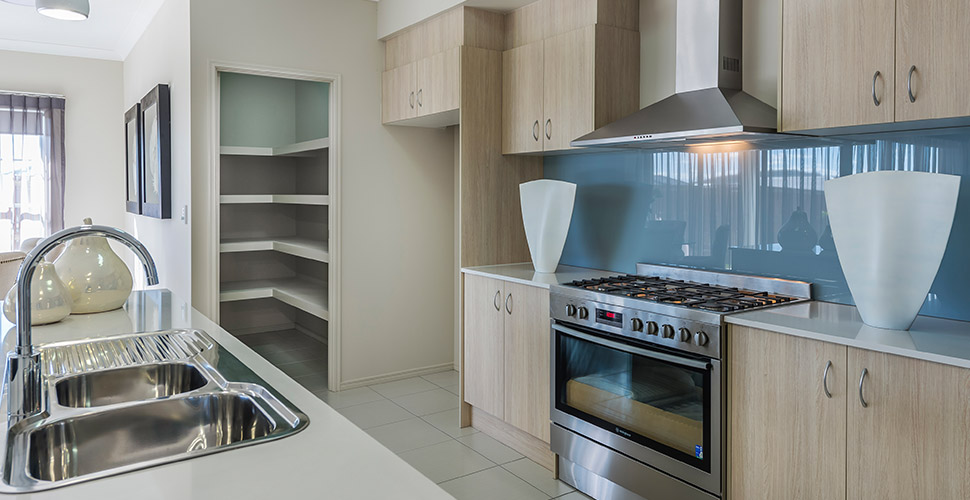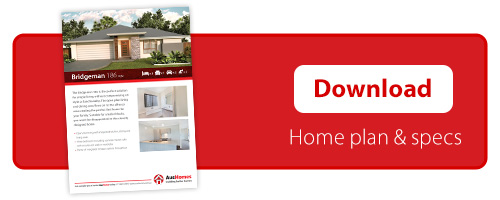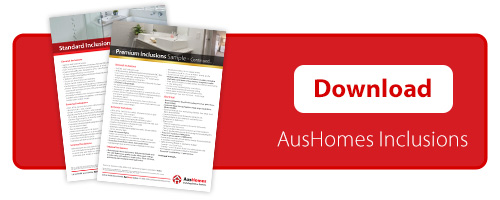Or call (07) 3809 5999
About the Halina Mk II
Designed for corner blocks, the Glenvale 197 will satisfy the growing family, offering four built-in bedrooms and two living spaces. Parents can retreat to the master suite which boasts an impressive ensuite and decadent double shower or relax with family in the open plan centre of the home.- Ideal starter home with three bedrooms including a master with ensuite
- Modern design with eat-in kitchen and alfresco area for entertaining
- Suits narrow or small allotments
The Floorplan
