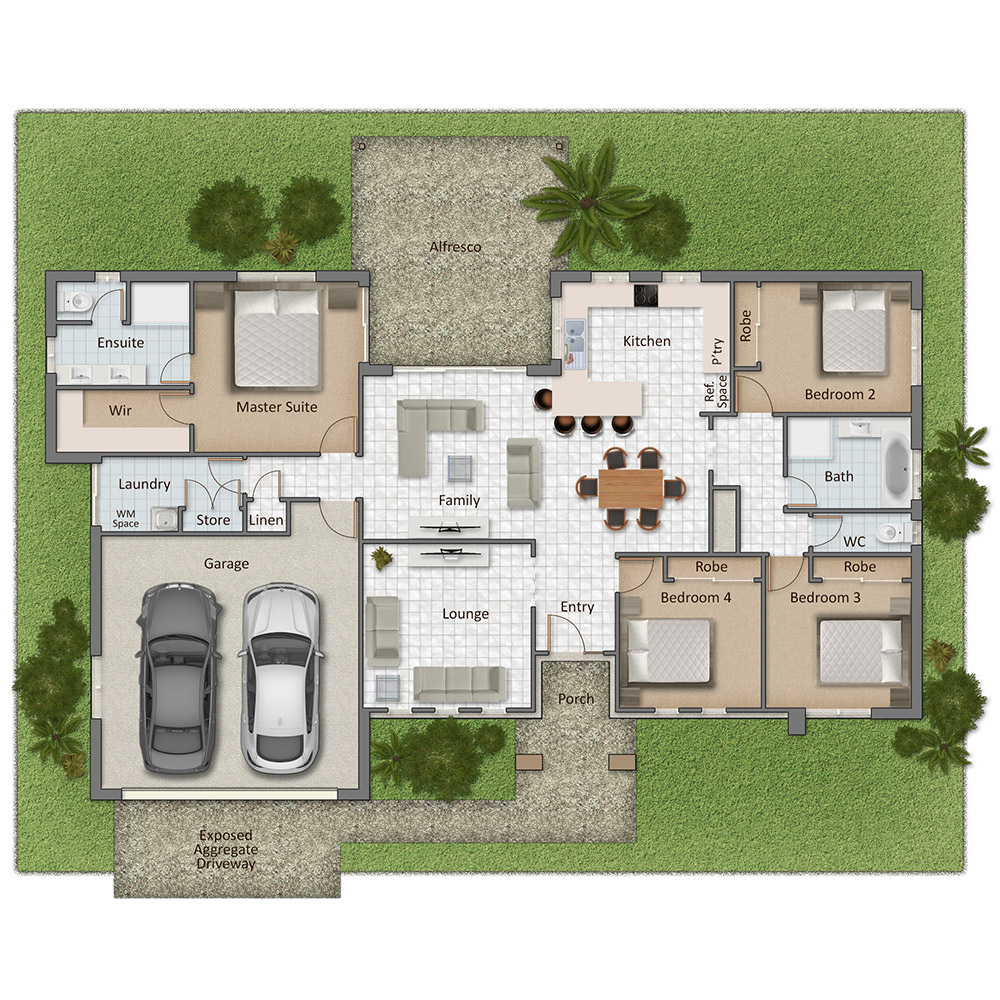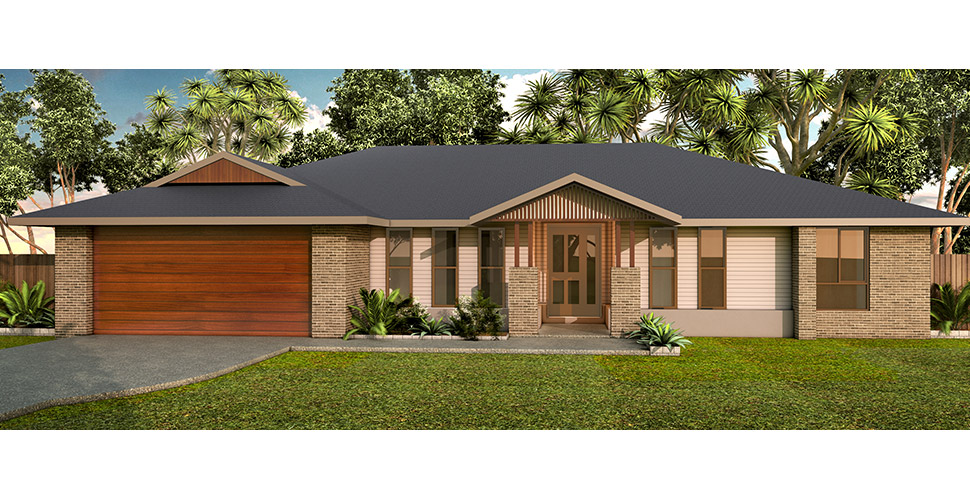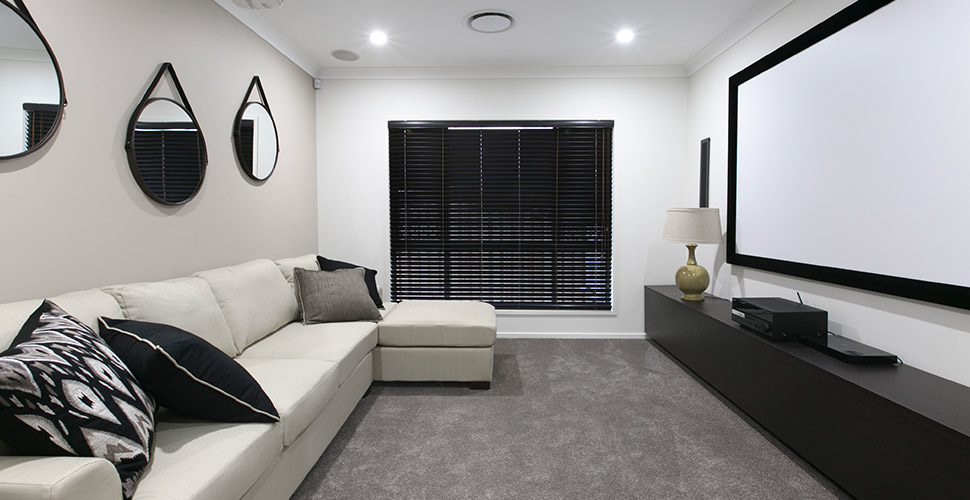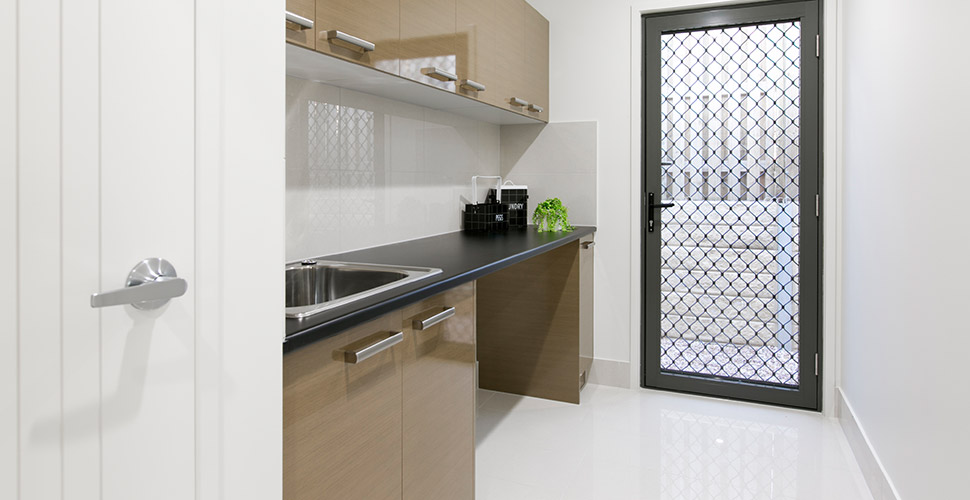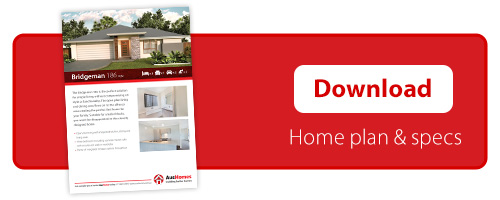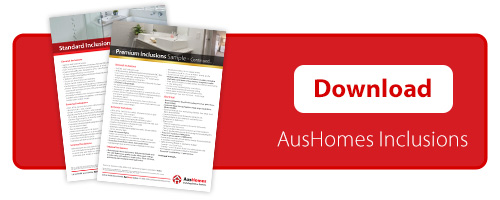Or call (07) 3809 5999
About the Charleston
An entertainer’s dream, the heart of the Charleston 207 is the open plan kitchen, dining and family living area with the added benefit of a formal lounge and impressive alfresco area. A free flowing design, this home gives you room to breathe and grow.- Flexible floor plan of four bedrooms or three with a generous office
- Zoned bedrooms off the central living area and away from the master suite
- Perfect for a wide, corner or acreage sized allotment
The Floorplan
