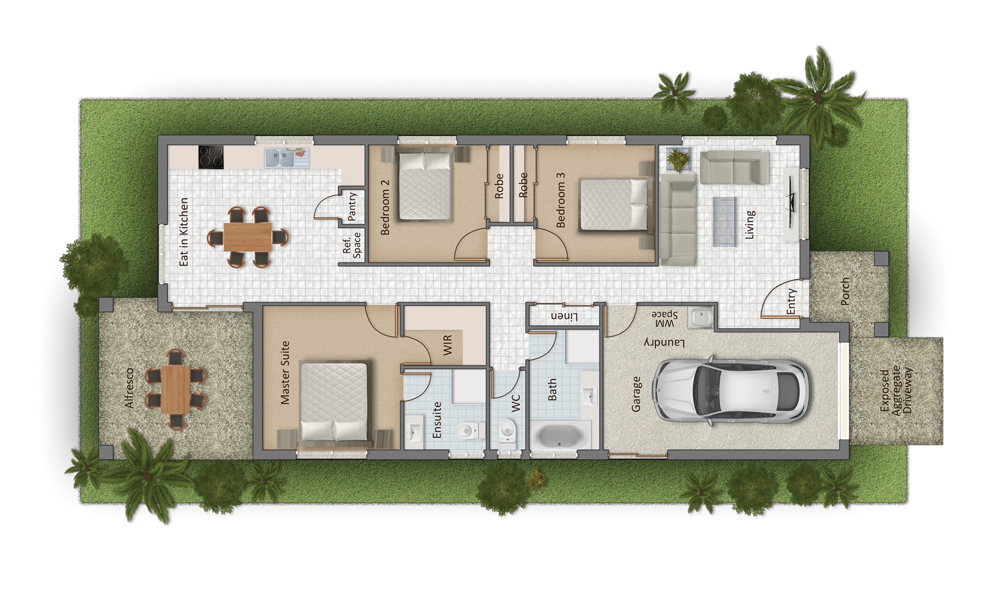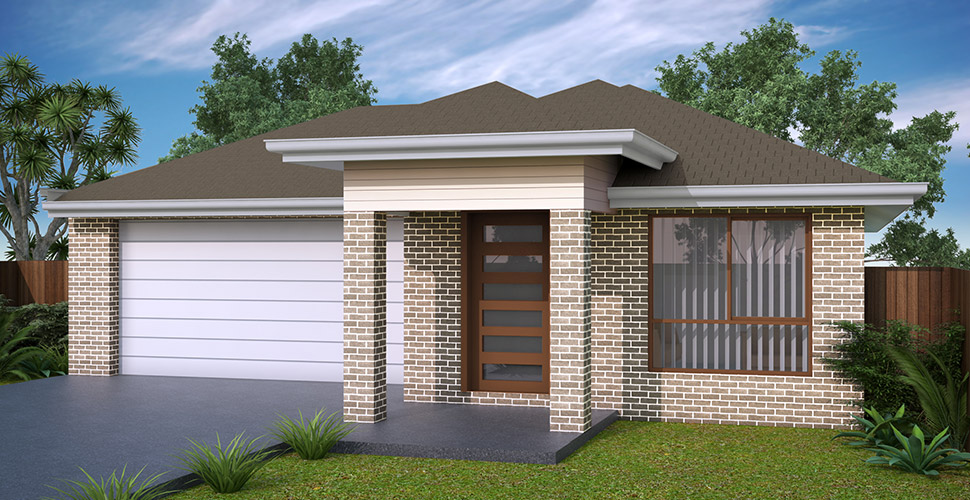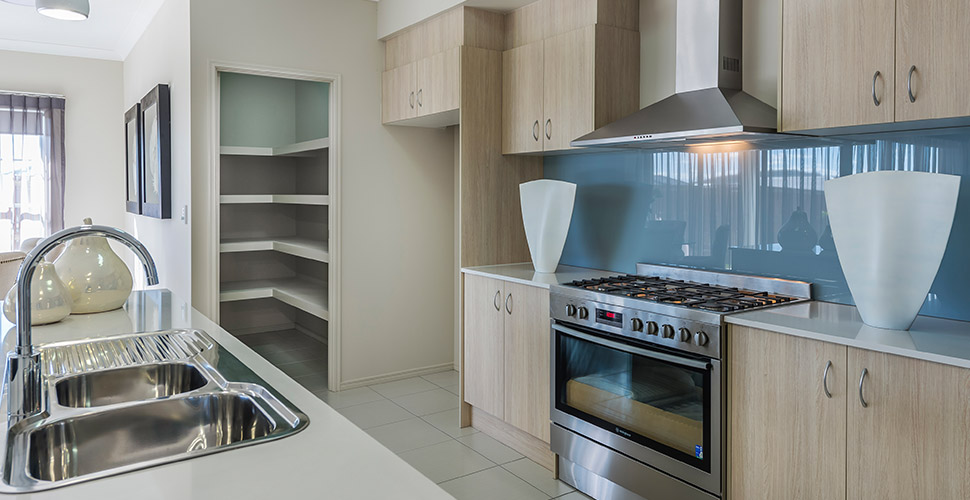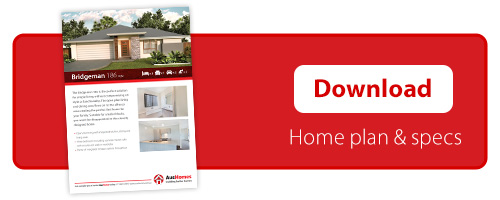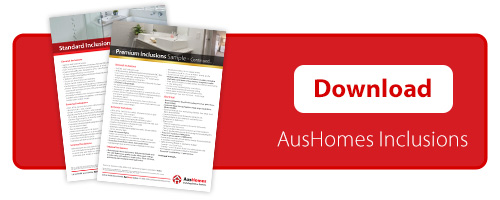Or call (07) 3809 5999
About the Halina Mk I
A perfect first start for an executive couple or small family, the Halina Mk. 1 is designed for narrow and small lot code allotments. This home offers a master suite with walk-in-wardrobe and ensuite as well as a contemporary New York style eat-in kitchen/ dining area which flows onto the alfresco area.- An ideal starter home with three bedrooms including a master with ensuite
- Modern design with eat-in kitchen and alfresco area for entertaining
- Suits narrow or small allotments
The Floorplan
