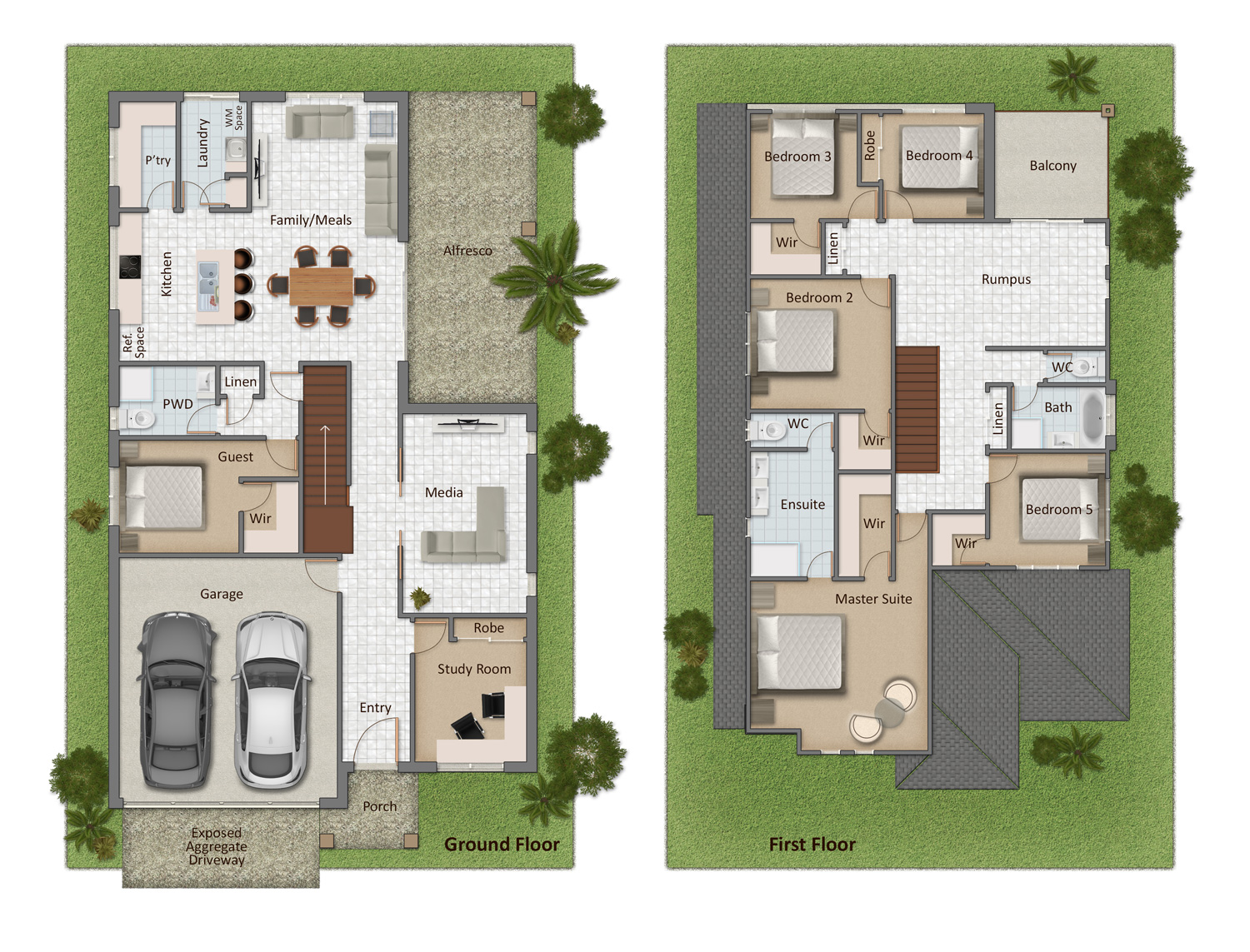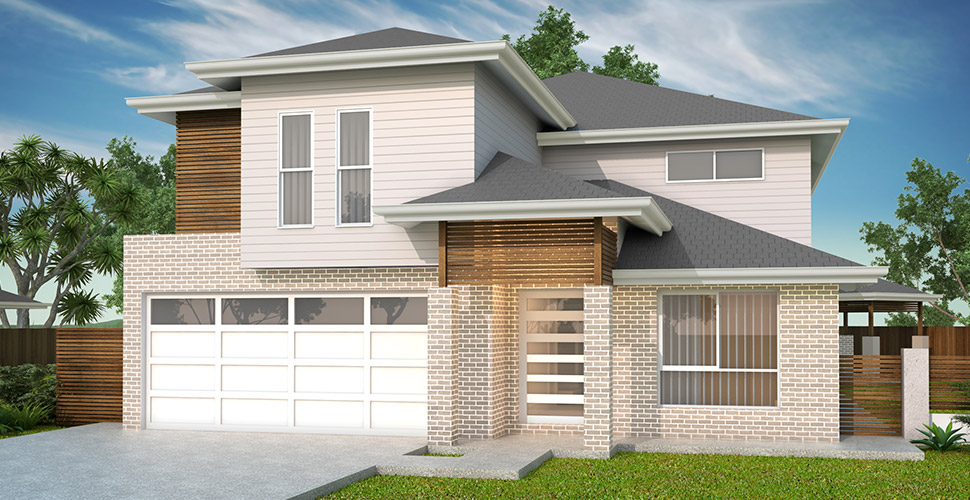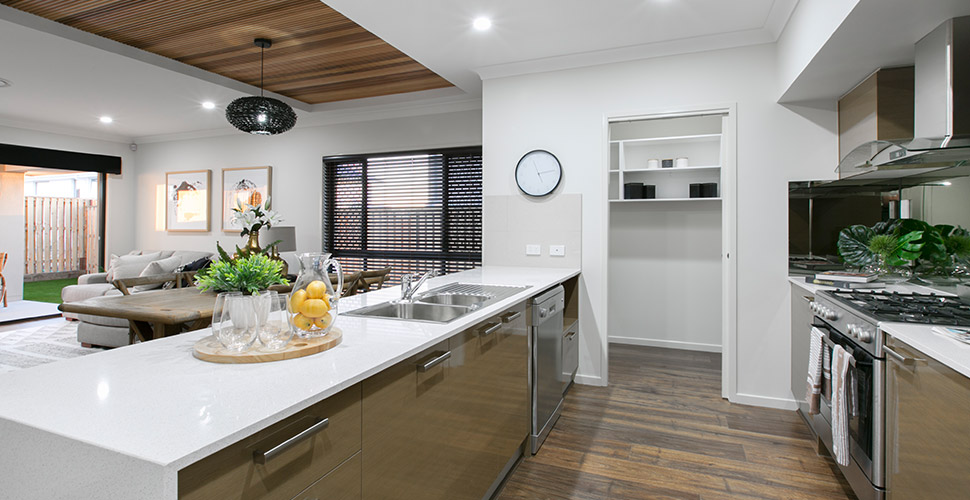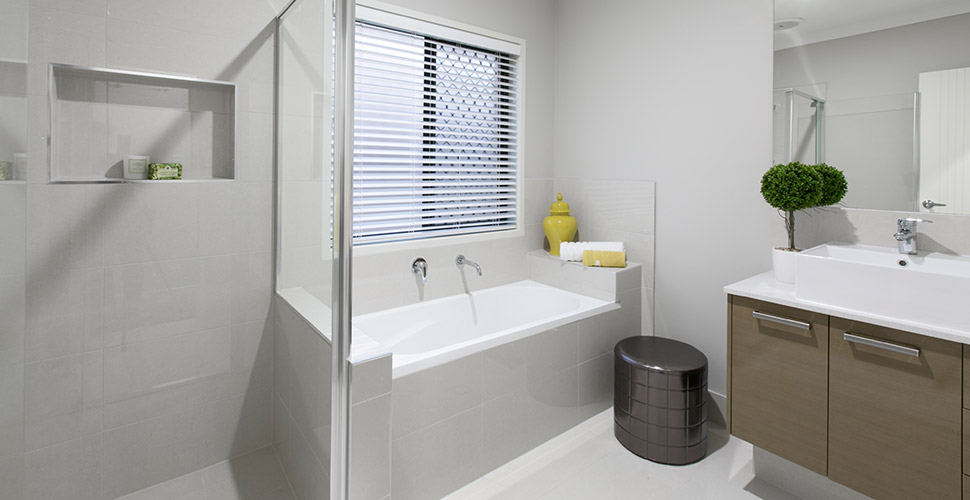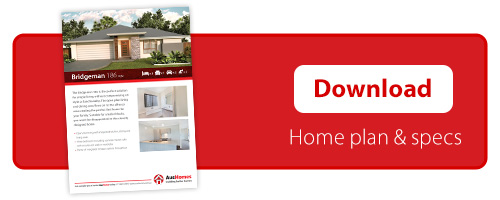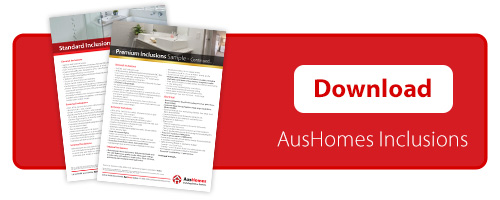Or call (07) 3809 5999
About the Everest
One of AusHomes’ elite design options, this home will delight its owners and impress the neighbours. The Everest 357 offers an airy dining area, kitchen and lounge on the ground floor as well as a guest suite, large study and media room. The upper level of this home boasts an impressive master suite with four additional bedrooms, a large rumpus room and family bathroom.- Grand home with multiple bedrooms and recreation options
- State of the art kitchen with walk-in butlers pantry
- A great double story home for families
The Floorplan
